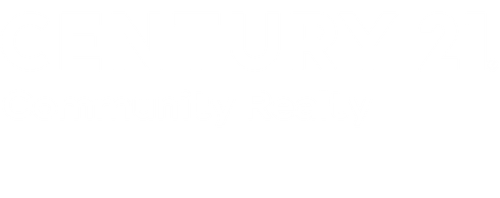
Sold
Listing Courtesy of:  GAMLS / Century 21 Community Realty / Kelly Ausburn
GAMLS / Century 21 Community Realty / Kelly Ausburn
 GAMLS / Century 21 Community Realty / Kelly Ausburn
GAMLS / Century 21 Community Realty / Kelly Ausburn 5427 Woodstream Court Gainesville, GA 30507
Sold on 08/18/2025
$482,900 (USD)
MLS #:
10539972
10539972
Taxes
$3,773(2023)
$3,773(2023)
Lot Size
0.85 acres
0.85 acres
Type
Single-Family Home
Single-Family Home
Year Built
2005
2005
Style
Traditional
Traditional
County
Hall County
Hall County
Community
Georgian Acres
Georgian Acres
Listed By
Kelly Ausburn, Century 21 Community Realty
Bought with
No Selling Agent
No Selling Agent
Source
GAMLS
Last checked Jan 31 2026 at 4:24 AM GMT+0000
GAMLS
Last checked Jan 31 2026 at 4:24 AM GMT+0000
Bathroom Details
- Full Bathrooms: 3
Interior Features
- Separate Shower
- Double Vanity
- Tile Bath
- Master on Main Level
- Split Bedroom Plan
- High Ceilings
- Soaking Tub
- Dishwasher
- Microwave
- Refrigerator
- Stainless Steel Appliance(s)
- Laundry: Mud Room
- Entrance Foyer
- Range
Kitchen
- Pantry
- Solid Surface Counters
Subdivision
- Georgian Acres
Lot Information
- Level
- Private
Property Features
- Fireplace: 1
Heating and Cooling
- Central
- Heat Pump
- Electric
- Propane
- Central Air
- Ceiling Fan(s)
Pool Information
- In Ground
- Salt Water
Homeowners Association Information
- Dues: $700
Flooring
- Laminate
- Tile
- Hardwood
Exterior Features
- Roof: Composition
Utility Information
- Utilities: Underground Utilities, High Speed Internet, Propane, Electricity Available, Water Available
- Sewer: Septic Tank
School Information
- Elementary School: Chestnut Mountain
- Middle School: Cherokee Bluff
- High School: Cherokee Bluff
Garage
- Attached Garage
Parking
- Attached
- Garage
- Kitchen Level
Living Area
- 2,842 sqft
Listing Price History
Date
Event
Price
% Change
$ (+/-)
Jun 09, 2025
Listed
$499,900
-
-
Disclaimer: Copyright 2026 Georgia MLS. All rights reserved. This information is deemed reliable, but not guaranteed. The information being provided is for consumers’ personal, non-commercial use and may not be used for any purpose other than to identify prospective properties consumers may be interested in purchasing. Data last updated 1/30/26 20:24


