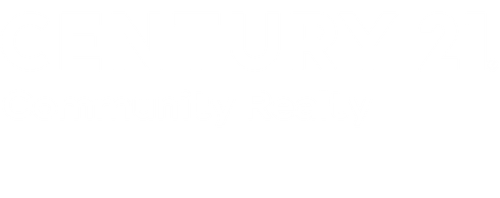


Listing Courtesy of:  GAMLS / Century 21 Community Realty / Deborah "Debby" Heeter
GAMLS / Century 21 Community Realty / Deborah "Debby" Heeter
 GAMLS / Century 21 Community Realty / Deborah "Debby" Heeter
GAMLS / Century 21 Community Realty / Deborah "Debby" Heeter 243 Ridge Road Helen, GA 30545
Active (78 Days)
$495,000 (USD)
MLS #:
10644206
10644206
Taxes
$1,414
$1,414
Lot Size
0.5 acres
0.5 acres
Type
Single-Family Home
Single-Family Home
Year Built
1976
1976
Style
Rustic
Rustic
Views
Seasonal View
Seasonal View
County
White County
White County
Listed By
Deborah "Debby" Heeter, Century 21 Community Realty
Source
GAMLS
Last checked Jan 30 2026 at 11:08 PM GMT+0000
GAMLS
Last checked Jan 30 2026 at 11:08 PM GMT+0000
Bathroom Details
- Full Bathrooms: 2
Interior Features
- Double Vanity
- Vaulted Ceiling(s)
- Master on Main Level
- Laundry: In Hall
- Beamed Ceilings
- Microwave
- Refrigerator
- Electric Water Heater
- Stainless Steel Appliance(s)
- Range
Lot Information
- Sloped
- Steep Slope
Property Features
- Fireplace: 1
- Fireplace: Living Room
- Foundation: Block
Heating and Cooling
- Central
- Propane
- Electric
- Central Air
- Ceiling Fan(s)
Basement Information
- Crawl Space
Flooring
- Hardwood
Exterior Features
- Roof: Composition
Utility Information
- Utilities: Propane, Sewer Connected, Electricity Available, Water Available
- Sewer: Public Sewer
School Information
- Elementary School: Mt Yonah
- Middle School: White County
- High School: White County
Parking
- Parking Pad
- Total: 5
Living Area
- 1,566 sqft
Listing Price History
Date
Event
Price
% Change
$ (+/-)
Dec 29, 2025
Price Changed
$495,000
-8%
-$45,000
Dec 09, 2025
Price Changed
$540,000
-2%
-$10,000
Nov 12, 2025
Listed
$550,000
-
-
Location
Estimated Monthly Mortgage Payment
*Based on Fixed Interest Rate withe a 30 year term, principal and interest only
Listing price
Down payment
%
Interest rate
%Mortgage calculator estimates are provided by C21 Community Realty and are intended for information use only. Your payments may be higher or lower and all loans are subject to credit approval.
Disclaimer: Copyright 2026 Georgia MLS. All rights reserved. This information is deemed reliable, but not guaranteed. The information being provided is for consumers’ personal, non-commercial use and may not be used for any purpose other than to identify prospective properties consumers may be interested in purchasing. Data last updated 1/30/26 15:08



Description